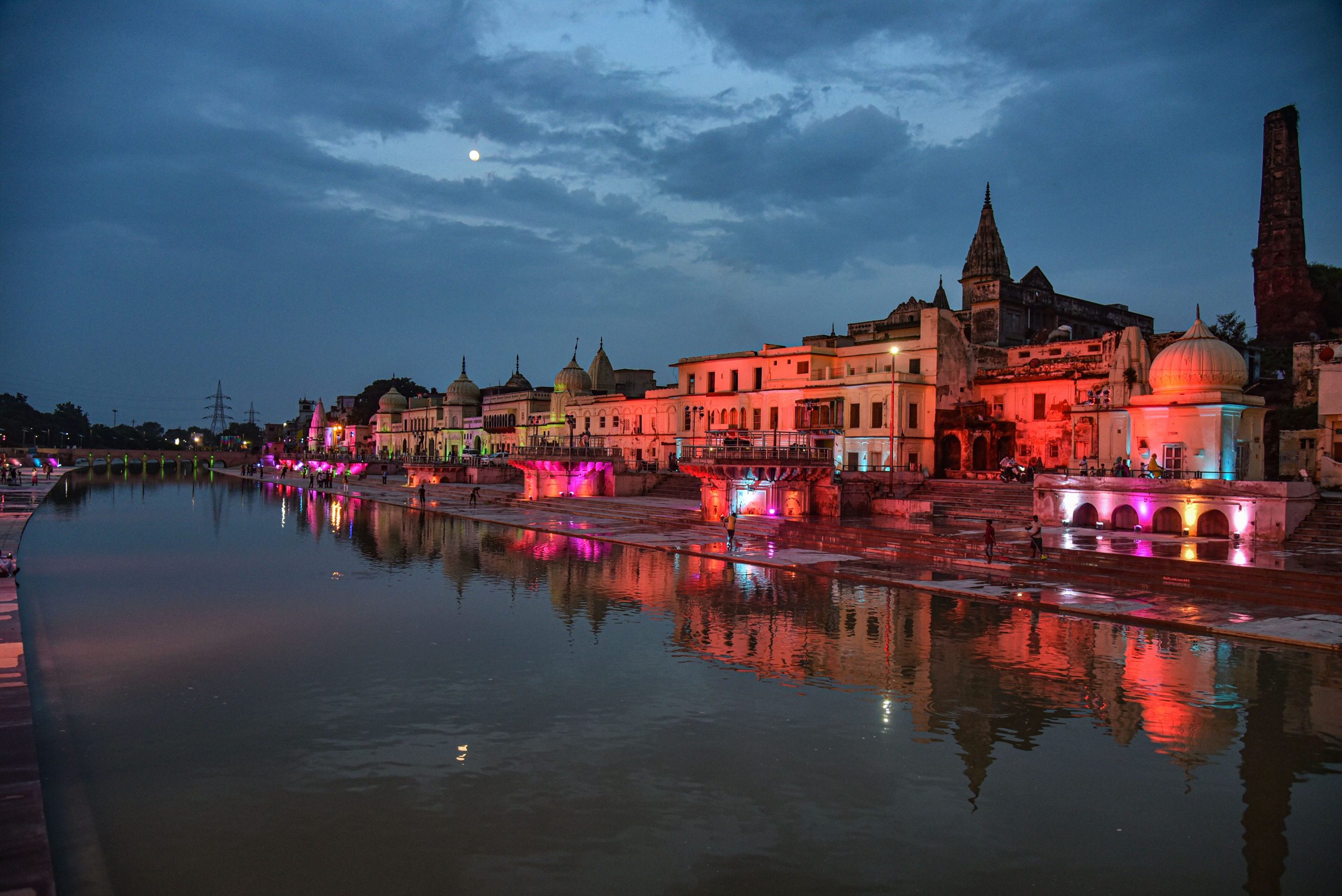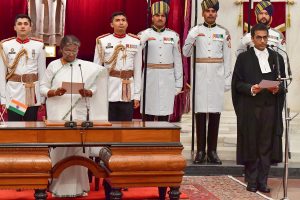In 1985, when Chandrakant Sompura drew the first plan of Ram temple in Ayodhya, little did he know that it would turn out to be a redefining moment in Indian politics. For the next 35 years, the sketch remained on the drawing board of Sompura as he went on to construct other temples. Following the Supreme Court verdict last year, Sompura dusted off the old plan to make a grand new design. It finally materialised with the bhoomi pujan scheduled on August 5.
With the modified design catering to the wishes of millions of devotees, the temple in Ayodhya will be almost double the size of what was originally planned, the architect had told PTI. Constructed in the Nagara style of architecture, the temple will feature five domes.
The project is likely to be completed in the next three years once the work commences.
Explaining the plan, Nikhil Sompura, the son of Chandrakant told Opoyi, “It will have three ‘mandaps’ (porches that lead to the temple). Two will be in the front, while the third will be constructed near them.” It will also have 318 pillars which will be lined in three rows.
About 3.75 lakhs cubic ft of stones are required for the construction of the Ram temple. Of this, 70 thousand cubic feet is ready and the rest will be brought from Bansipura. The temple would be 17 feet above the ground, for the devotees to feel the magnificence of the structure. It will cover an area of 360 feet length and 235 feet in width and can hold as many as 10,000 devotees, at a time. A 35-feet flag will be flown on top of it.
With the work commencing in August, what has come to end is decades-long unrest that witnessed the demolition of the Babri Masjid and lengthy court battles.
In a landmark verdict in November, the Supreme Court had ruled that the disputed land in Ayodhya would be handed over to a government-run trust for the construction of a Ram temple. It had also said that the demolition of Babri Masjid was illegal and directed the government to acquire an alternative plot of land to build a mosque.





